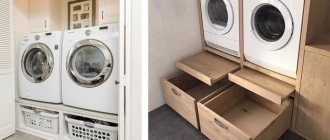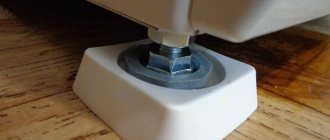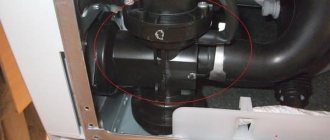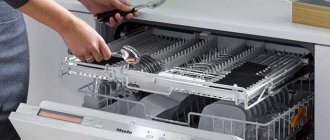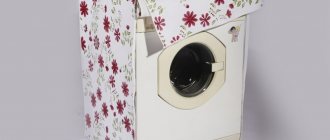Installing a podium under a washing machine is an original solution that allows you to rationally use the free area. The structure is a raised platform on which the washing unit is installed. A simple and accessible technique allows you not only to conveniently place the washing machine, but also to improve operating performance and get additional space for a laundry basket or storage of household chemicals.
Do you store laundry in the washing machine?
Oh yes! No.
The stand serves for rational use of space and ease of loading and unloading things. Modern bathrooms are compact and not spacious. In a small apartment, every square centimeter is important. To make the most of the available space, you have to save space and come up with useful tricks.
- Advantages of installing a washing machine on a podium
- Selecting a room
- Making a podium with your own hands
- Types of podiums
- Features of operating washing machines on the podium
- SMA catalog with reviews
Advantages of installing a washing machine on a podium
The device makes life easier and improves the ergonomics of space.
Washing machine stand with drawer
It has no disadvantages, but when used, a number of advantages appear:
- The design of the room becomes unusual and interesting. An opportunity is created to implement non-standard solutions.
- With the correct choice of height, loading and unloading of laundry occurs in comfortable conditions, without strain on the back and lower back. To do this, you don’t have to bend down, just open the tank door.
- It becomes possible to arrange a box or niche for storing small items.
- A well-made and securely fastened device reduces vibration during spinning and reduces noise during washing.
- To install the unit, you can use an unclaimed part of the home and save space.
Little tricks for arranging a small bathroom
- Lighting. It is necessary to use several lighting sources, which can be turned on either separately or together. The play of light and shadow always creates volume in space and gives it charm. The light range of lamps should be closer to warm, yellow, and non-flickering.
- Mirrors. Here they can be used in a variety of combinations. A large mirror above the sink is always great for expanding the space.
Mirrored facades of the cabinet and the furniture itself will also help to visually dissolve the furniture in space.
Finally, the latest trend is mirror tiles on the wall. It has a significant drawback - stains from water droplets appear on it very quickly. For those who do not want to constantly see traces of drops on the tiles, it is advisable to lay a mosaic with mirror elements on the wall. In this case, there will not be many mirror tiles, but they will also have the effect of expanding the room.
- Bright accessories. This is exactly what you can afford in a small bathroom of 2 square meters. A bright soap dish, a glass for toothbrushes, a soap dispenser - all this will create the atmosphere. Everything must be maintained in the same style, otherwise instead of harmony you can get dissonance.
Selecting a room
It is possible to build an elevation in any room where it is appropriate to do laundry, and where there is such an opportunity. The most popular options, except for the bathroom:
- toilet;
- storage room;
- kitchen;
- loggia or veranda;
- combined bathroom.
Placement in the bathroom
Some types of location are not suitable for an ordinary city apartment. They are used by owners of cottages and private houses.
For city residents, a good solution would be to install appliances in the kitchen. In this case, it is placed in a pre-designed niche of the kitchen unit or in the space between cabinets.
If the choice fell on the toilet, then it is better to place a platform behind the toilet. When installing in a bathroom, the area under the sink is most often used. In other cases, the decision is made based on the dimensions of the room and its type.
Light and ceiling design in a small bathroom
The color scheme in the overall composition of the bathroom is chosen in two primary colors. Contrasting solutions make the impression more interesting, and two competing colors create the illusion of more space. Properly organized ceiling space and room lighting will help complete this illusion.
Contrast of two colors in the bathroom
Color contrast is achieved by using and applying different colored tiles on surfaces that highlight the shape of the room, such as adjacent walls or overhangs that cover the home's communications.
Such a contrast immediately catches the eye, makes it delineate the boundary in space and attracts the main attention. Light and dark tiles selected in the same shade group are best suited for this.
Small spaces, unlike large rooms, do not require a strong main light source.
On the contrary, it is better to use several spotlights here, which will only ensure that the entire volume is completely filled with light.
The secret of using spot lighting is quite simple: mini lamps provide softer lighting and do not give light and hard shadows in the room; a volume flooded with light really does not create shadows.
For a small bathroom, it is a good idea to use such a technique as installing special types of lighting - wall lamps or LED mirror lighting elements.
Modern lighting technology allows the use of LEDs with a variable emission spectrum, which makes lighting multidimensional.
Warm tones of LED lamps offer a softer yellowish light - this lighting looks too unnatural and even a little warm.
But the cool spectrum provides a luminous flux close to normal natural daylight. In this spectrum, glossy tiles appear smoother, giving the effect of expanded space.
A traditional style ceiling with a glossy or matte white finish usually does not give the desired effect of a large space.
Whether the design uses a hanging system of metal structures, alternating shiny and anodized shiny strips such as gold or silver is another matter.
The interesting solution of a metal ceiling in itself will make the bathroom more sophisticated and impressive.
Making a podium with your own hands
Creating a useful thing on your own is a simple process. Construction will require inexpensive building materials and a minimum set of tools. The device must be stable and reliable, able to withstand not only the weight of the machine, which sometimes reaches 80 kg, but also the load due to vibration. To create such an elevation you may need:
- concrete blocks or foam blocks;
- silicate or ceramic brick;
- wooden beam;
- steel channel or metal corner;
- polycarbonate plates;
- dry concrete mixture.
DIY option
Less durable, but much more aesthetic materials are suitable for cladding:
- ceramic or tiles;
- waterproof drywall;
- PVC plates;
- plastic;
- laminated or waterproof chipboard.
In addition, you need to prepare a standard set of tools that can be found in any home craftsman’s pantry, as well as dry cement mixture and tile adhesive. To work you will need:
- construction pencil and square;
- tape measure or measuring tape;
- crosshead screwdriver;
- hacksaw;
- drill;
- level;
- electric screwdriver;
- bucket;
- Master OK.
Do you wash your shoes in the machine?
Oh yes! No
The manufacturing process may vary depending on the degree of complexity, the chosen design and the materials used. When installing the podium, you must ensure that it does not block access to the sewer system and water supply. Otherwise, the inlet hose cannot be installed and the device will not be able to operate.
Expert opinion
I work in the household appliance repair industry. Extensive experience in restoring washing machines and dishwashers.
Ask a Question
It is important that the surface of the pedestal is strictly horizontal. When installing, check the plane with a building level. A prerequisite is ideal smoothness and absence of changes.
To compensate for vibration loads, a damper tape, isolon or polyethylene foam is laid under the machine. The finishing is done with plasterboard and tiles that match the shade and texture of the walls or floor. It is attached to a special moisture-resistant glue, having previously treated the surface with a primer.
Podium for compact SMA in the bathroom
Design of a combined bathroom 4 sq.m.
4 square meters is approximately 2x2 meters on the walls. 1 wall is always occupied by a bathroom, 2nd washbasin with a mirror, 3rd toilet and 4th door. There are literally no such free walls in any bathroom. Therefore, the question of the interior design itself comes last: in a bathroom combined with a toilet, this is done precisely by competent planning and arrangement of objects.
The smallest bathtubs are available in acrylic (yes, not cast iron), or skip that altogether and go with a shower.
The ceiling is a white matte stretch ceiling.
The floor is porcelain stoneware with a carved edge (to reduce the seams between the tiles).
The walls are tiled, but this is where the mistakes begin.
Tiling the bathroom: this sentence already has the answer.
Decoration, not furniture. Tile is a finishing material.
In a small area, any attempt to use bright, colorful tiles with patterns and patterns, textures, etc. doomed to fail. It will be just a collective farm mess of colors and textures, which will contrast with the white plumbing.
For a 4 sq. m bathroom, we always choose tiles in light colors (gray, beige, white) with a natural texture: stone, marble, concrete.
It is super practical - water stains are not visible on it, it does not contrast with the plumbing, does not attract attention and has a minimal chance of ruining the renovation.
If the bathroom is 5-6 meters, you can use 2 types of tiles on the walls. But do not divide the wall horizontally or vertically, but use the principle of 1 floor - 1 tile. In extreme cases, zoning is applicable to plumbing and furniture or for some ideas.
For bathrooms with an area of 4 square meters, I strongly recommend using type 1 tiles on the walls.
The area of open walls is still very small; there is no point in trying to depict anything on it.
Furniture (drawers and cabinet for bottle jars) is best in glossy white. It is practical (contrary to the erroneous opinion of those who did not take care of it) and does not stop the eye at all, which is what we need. Plus it doesn’t add unnecessary colors.
Types of podiums
The simplest option is easy to implement and requires a minimum of skills, money and time. The stand is made of timber. The work consists of the following stages:
- It is necessary to take two wooden beams, each 65 cm long, and lay them parallel to each other. The gap between them should correspond to the width of the washing unit.
- Place the boards on the beam and attach them with self-tapping screws, leaving a small protrusion in front. A floorboard cut with a hacksaw into pieces of suitable size will do. Instead, you can take a double furniture panel, glued and fastened with reliable screws.
- Attach a board 30 mm wide to the ledge with its edge. Secure it with self-tapping screws.
Advantages - ease of execution, quiet washing, the presence of a side, which serves for additional fixation of the unit and limits its dynamics during vibration. The downside is the lack of a shelf for small items and the material’s insufficient resistance to water.
Expert opinion
I work in the household appliance repair industry. Extensive experience in restoring washing machines and dishwashers.
Ask a Question
It is recommended to give preference to moisture-resistant types of wood. The best option is Siberian larch.
A more complex method is suitable for those who have time, have repair skills and are not afraid of difficulties. The stand is made of brick. The bottom line is this:
- The brick is laid in the form of two walls located parallel to each other. The distance between them must correspond to the width of the machine.
- On top of the prepared supports, a polycarbonate slab is attached to the cement mortar.
- The front surface is trimmed with a metal corner.
The system is more reliable than the previous one and creates a spacious volume in the lower part. You can put small items in a niche or arrange a drawer on wheels. This solution will add aesthetics to the design and make it comfortable.
Podium with box
The location of the washing machine in the toilet room is suitable for small apartments. The progress of work looks like this:
- the drain pipe is bricked;
- build supports between the toilet cistern and the wall;
- install the slab and corner;
- covered with ceramic tiles.
This method saves space, but not every toilet can do it. Using the lower niche for storing things or arranging drawers is difficult or impossible.
The best, but not the most economical, option is to use appropriately sized blocks or polycarbonate slabs. They are folded into the required shape and secured with self-tapping screws. The material is resistant to mechanical damage, impact-resistant, not afraid of moisture and looks aesthetically pleasing. It has one drawback - the relatively high price.
After installation, it is important not only to lift the equipment, but also to provide everything necessary for its normal operation:
- Prepare a sufficiently long hose to supply water.
- Calculate the distance to the outlet so as not to resort to an extension cord.
- To drain, you will have to raise the sewer pipe; it must exceed the height of the stand by 40 cm. An elbow is connected to the old one, a piece of pipe of the required size is connected to it, and a hose is installed in the sewer.
Features of operating washing machines on the podium
- When spinning, the unit may vibrate, which does not exclude the possibility of falling from the pedestal. This is especially true for narrow and unstable cars.
- To protect against accidents, elevations are installed around the perimeter and the equipment is adjusted to the level. To prevent the washing machine from falling forward, one side on the side of the facade is enough.
- The height of the pedestal should be carefully thought out and create comfort during use. If the elevation is too high, it will be difficult to reach the powder tray.
- This is especially important when installing the device behind the toilet. If the height is low, it will not be possible to use the niche below and you will have to lean forward when loading and unloading laundry.
A podium for a washing machine allows you to optimize space and eliminate the disadvantages of equipment. When space is limited, this is the best way to make the most of available capabilities. A properly mounted structure will dampen vibration and reduce noise during operation, and also make the operation of the equipment more comfortable.
